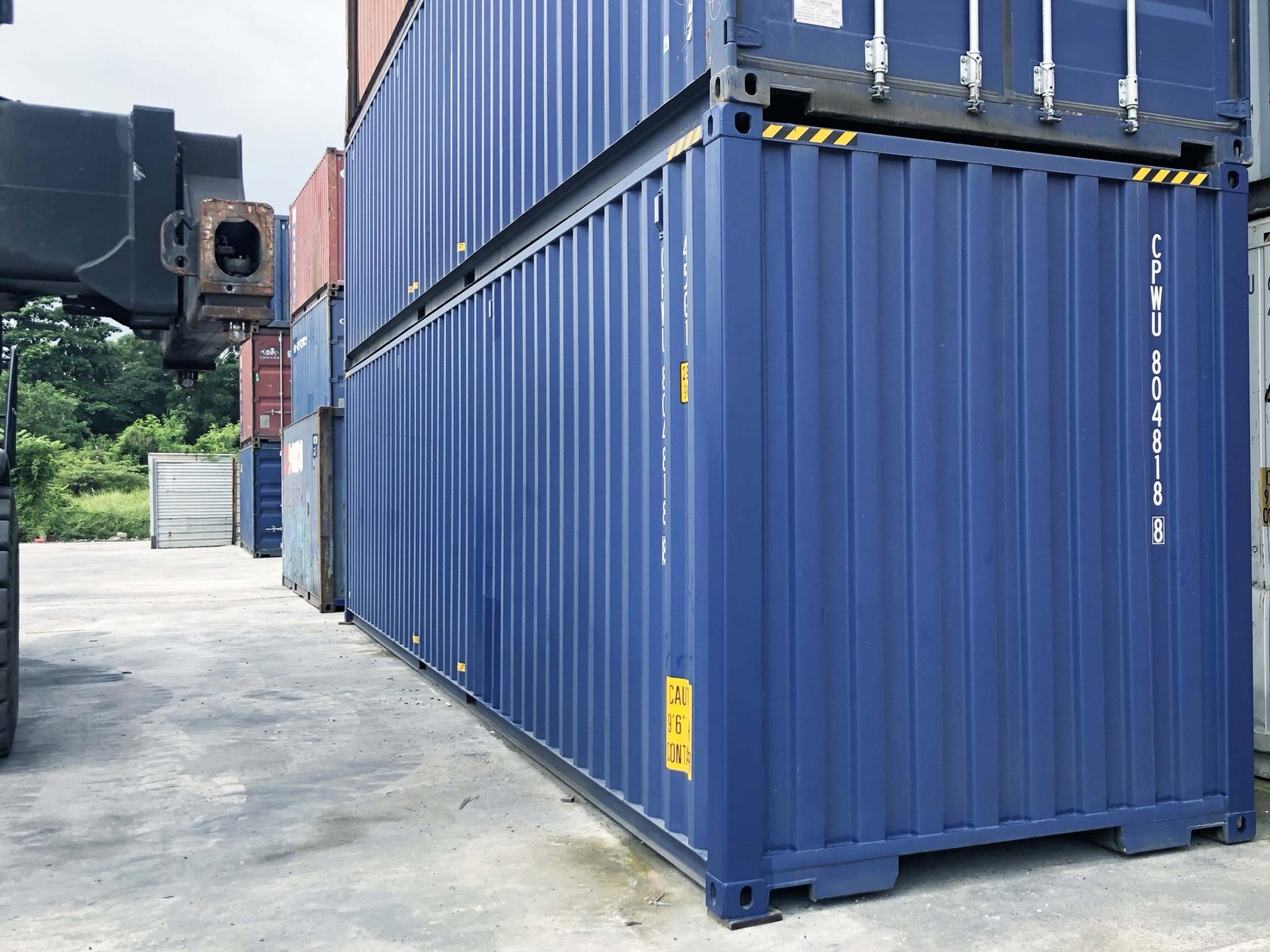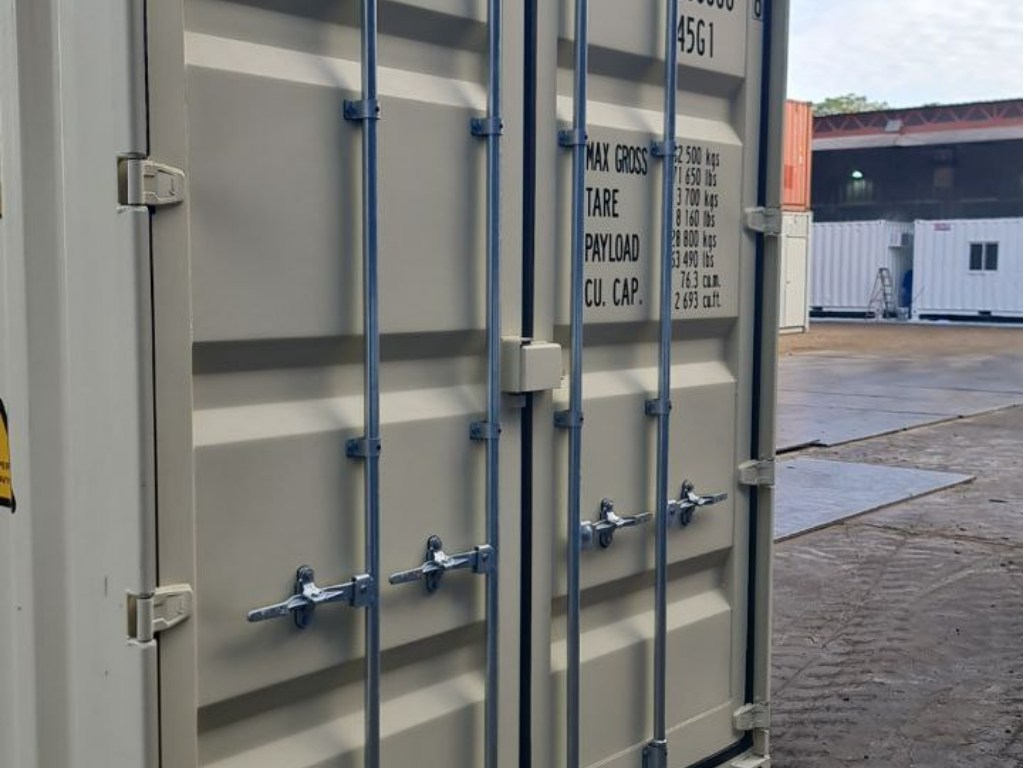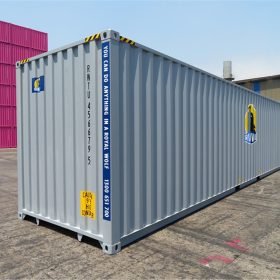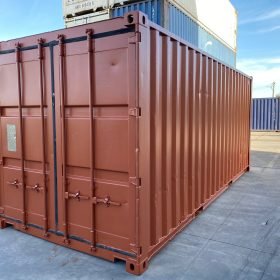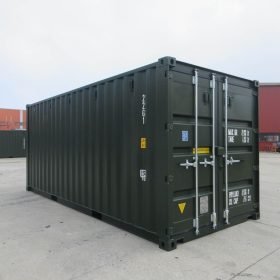Shipping Container Housing: Navigating Zoning and Building Regulations
Shipping container housing is gaining popularity as a sustainable, cost-effective, and innovative solution to the housing crisis. However, before embarking on the journey of converting shipping containers into homes, it’s crucial to understand and navigate the complex web of zoning and building regulations that govern such projects. This article explores the essential aspects of zoning and building regulations related to shipping container housing, offering insights into how to ensure your project complies with legal requirements.
Understanding Zoning Regulations
Zoning regulations are municipal laws that dictate how land can be used in different areas. They cover aspects such as land use, building height, density, and the types of structures allowed. When it comes to shipping container housing, zoning regulations are particularly important because they can vary significantly from one jurisdiction to another.
- Land Use Zoning: The first step is to determine whether your property is zoned for residential use. Many areas have specific zones for residential, commercial, and industrial uses. If your property is in a zone designated for commercial or industrial use, you might need to apply for a zoning variance or change to permit residential use.
- Permitted Structures: Some zoning codes may not explicitly mention shipping containers. In such cases, you need to interpret the codes or seek clarification from local authorities. Sometimes, shipping containers might be classified under “temporary structures” or “non-traditional buildings,” which could affect the approval process.
- Setback Requirements: Zoning regulations often include setback requirements, which dictate how far a structure must be from property lines. Ensure your shipping container home adheres to these requirements to avoid potential legal issues.
- Neighborhood Compatibility: Some zoning regulations aim to maintain the aesthetic and character of neighborhoods. Shipping container homes, with their distinctive appearance, might face resistance from neighbors or zoning boards concerned about visual impact. Engaging with your community and addressing aesthetic concerns proactively can help mitigate these issues.
Navigating Building Codes
Building codes are a set of standards that ensure the safety and habitability of structures. These codes cover aspects like structural integrity, fire safety, plumbing, and electrical systems. When converting shipping containers into homes, adhering to building codes is crucial to ensure the safety and legality of your project.
- Structural Integrity: Shipping containers are designed to withstand significant stress, but modifications can affect their structural integrity. Building codes will require that any modifications made to the container, such as cutting for windows and doors, are done in a way that maintains its strength. Engaging a structural engineer to assess and approve these modifications is often necessary.
- Insulation and Ventilation: Containers are typically made of steel, which can lead to issues with insulation and ventilation. Building codes will have specific requirements for insulation to ensure energy efficiency and comfort. You may need to install insulation that meets these requirements and ensure proper ventilation to prevent issues like condensation and mold.
- Electrical and Plumbing Systems: Integrating electrical and plumbing systems into shipping containers requires compliance with building codes. This includes proper wiring, grounding, and installation of fixtures. Plumbing systems must be installed to meet local codes for water supply and waste disposal.
- Fire Safety: Shipping containers are made of steel, which is fire-resistant, but interior materials and modifications can introduce fire hazards. Building codes will require that you use fire-resistant materials and ensure proper fire safety measures, such as smoke detectors and fire exits.
- Accessibility and Egress: Building codes require that homes meet certain standards for accessibility and egress. This includes having adequate exits in case of emergencies and ensuring that the home is accessible to individuals with disabilities. Modifications to shipping containers must account for these requirements.
Getting Approvals and Permits
Once you have a clear understanding of zoning regulations and building codes, the next step is to obtain the necessary approvals and permits. This process can vary depending on your location but generally involves the following steps:
- Submit Plans: Provide detailed plans of your shipping container home to the local building department. These plans should include architectural drawings, structural assessments, and any modifications made to the container.
- Apply for Permits: Apply for the required permits, which may include building permits, electrical permits, and plumbing permits. The application process will involve paying fees and providing documentation to demonstrate compliance with regulations.
- Inspection and Approval: Once your permits are approved, inspections will be scheduled at various stages of construction to ensure compliance with codes and regulations. Address any issues identified during inspections promptly to avoid delays.
- Final Approval: After passing all inspections and completing construction, you will receive a certificate of occupancy, which signifies that your shipping container home meets all regulatory requirements and is safe for habitation.
Conclusion
Shipping container housing presents a unique and innovative approach to addressing housing needs, but navigating the zoning and building regulations is crucial for a successful project. Understanding and complying with these regulations ensures that your shipping container home is legal, safe, and comfortable. By carefully researching local zoning codes, adhering to building codes, and obtaining the necessary approvals and permits, you can transform your shipping container into a stylish and functional home while staying within legal boundaries.

