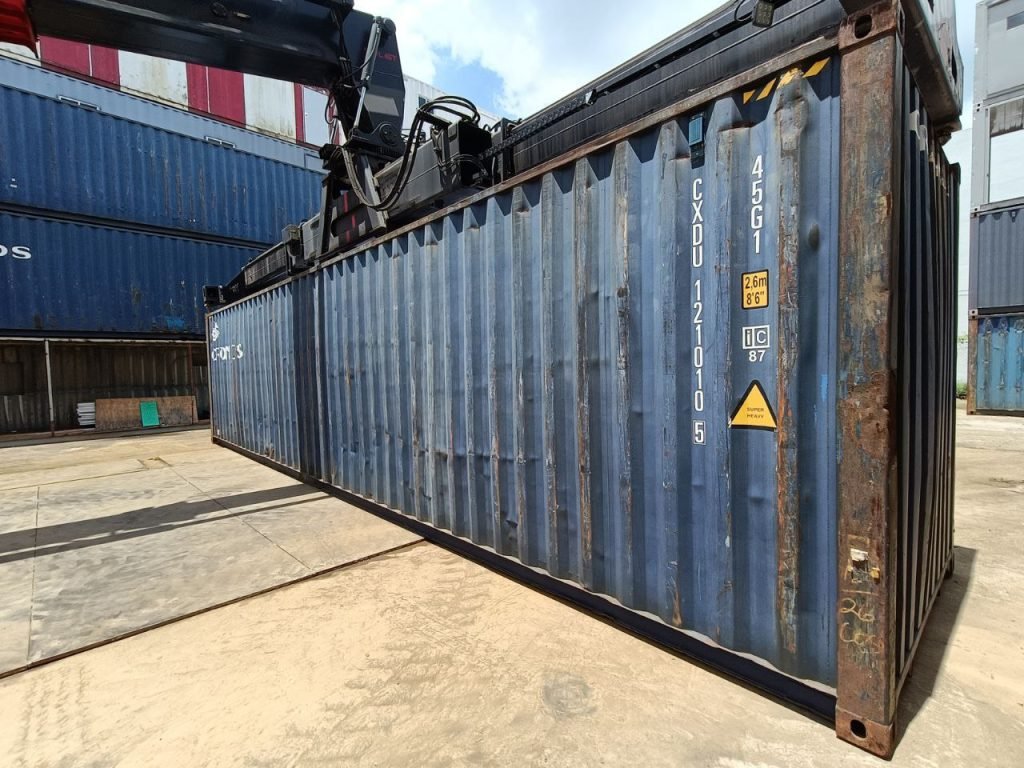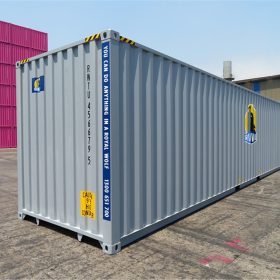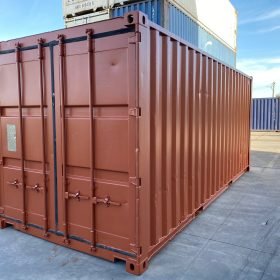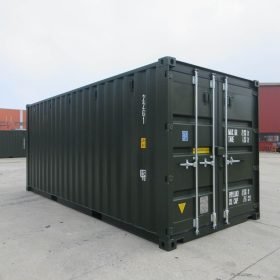Overcoming Zoning and Permitting Challenges for Shipping Container Offices
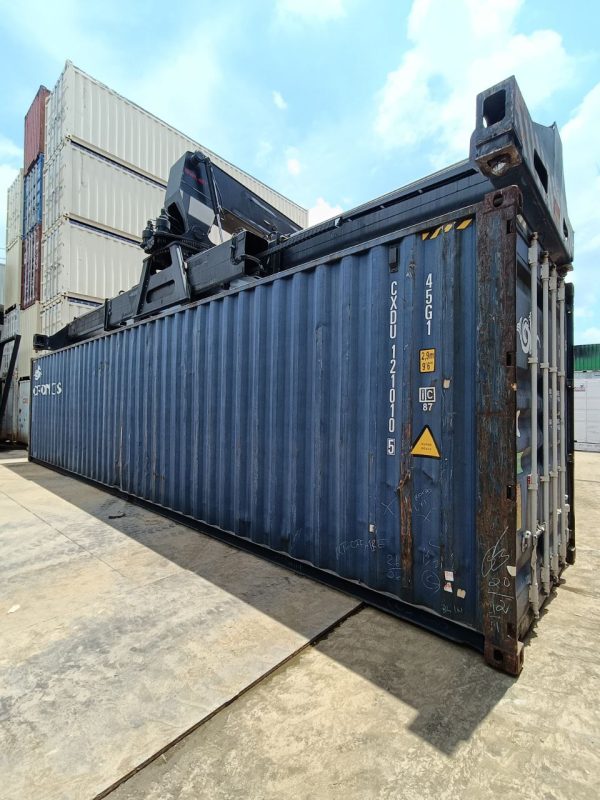
Shipping container offices are a burgeoning trend in the world of modular and alternative construction. These versatile and cost-effective structures offer a range of benefits, from sustainability to flexibility. However, one significant hurdle that many people face when opting for a shipping container office is navigating the complex landscape of zoning and permitting regulations. Understanding and overcoming these challenges is crucial for a smooth and successful project.
Understanding Zoning and Permitting Regulations
Zoning laws are designed to regulate land use and ensure that developments align with the community’s plans and needs. These regulations often dictate how properties can be used, what types of structures can be built, and where they can be placed. Permits are official approvals from local authorities that grant permission to proceed with construction or renovation projects.
For shipping container offices, these regulations can be particularly challenging due to the unconventional nature of the structures. Containers, while practical and efficient, do not always fit neatly into existing zoning categories, which are often tailored to traditional building methods. As a result, those looking to use shipping containers as office spaces may face difficulties with zoning classifications, permit approvals, and building codes.
- Navigating Zoning Restrictions
One of the first steps in overcoming zoning challenges is to understand the specific zoning requirements in your area. Zoning regulations vary widely by location, and what is permissible in one jurisdiction might be restricted in another.
- Check Local Zoning Codes: Begin by reviewing your local zoning codes to determine if shipping container offices are allowed in your area. Some regions may have specific provisions for modular or temporary structures, while others may have restrictions on their use.
- Consult with Local Authorities: Engage with local planning and zoning departments to discuss your plans. They can provide guidance on what is required and help you understand any potential obstacles. This proactive approach can also build rapport with the authorities, which may be beneficial in the approval process.
- Consider Zoning Variances: If your intended use does not align with current zoning regulations, you may need to apply for a zoning variance. A variance is an official permission to deviate from the standard zoning requirements. This process typically involves submitting a formal request, providing justification for the variance, and attending a public hearing where community feedback is considered.
- Securing Permits
Once you have navigated zoning issues, the next step is obtaining the necessary permits. This process can involve several different approvals, each with its own requirements.
- Building Permits: These permits are required to ensure that your shipping container office meets local building codes and safety standards. You will need to submit detailed plans and specifications for your container office, including structural modifications, electrical systems, and plumbing if applicable.
- Site Plans: You may need to provide a site plan that shows the location of your container office on the property, including its distance from property lines, existing structures, and utilities. This helps authorities assess the impact on the surrounding area and ensure compliance with setback and land use regulations.
- Health and Safety Inspections: Depending on your location, you may be required to undergo health and safety inspections to verify that your shipping container office meets all necessary standards. This can include inspections for fire safety, accessibility, and environmental impact.
- Addressing Building Code Compliance
Building codes are established to ensure safety, structural integrity, and overall quality in construction. Shipping container offices must comply with these codes, which can present challenges given their unique construction.
- Adaptations and Modifications: Shipping containers are not designed with conventional building codes in mind. Therefore, you may need to make modifications to meet code requirements. This can include reinforcing structural elements, installing appropriate insulation, and addressing ventilation and egress requirements.
- Engage Professionals: Working with architects, engineers, and contractors who have experience with shipping container construction can be invaluable. These professionals can help you navigate code compliance, design modifications, and ensure that your project meets all necessary standards.
- Building Community Support
Gaining support from the local community can also play a significant role in overcoming zoning and permitting challenges. Engaging with neighbors and community groups can help address any concerns they might have about your project and demonstrate that you are committed to maintaining a positive impact on the area.
- Public Meetings: Attending public meetings and presenting your project to the community can provide an opportunity to address concerns and garner support. Being transparent and open to feedback can foster goodwill and facilitate a smoother approval process.
- Community Benefits: Highlight the benefits of your shipping container office to the community, such as environmental sustainability, job creation, or aesthetic improvements. Demonstrating how your project aligns with the community’s values and goals can help in gaining support.
Conclusion
Overcoming zoning and permitting challenges for shipping container offices requires a comprehensive understanding of local regulations, proactive engagement with authorities, and a commitment to compliance with building codes. By navigating these hurdles effectively, you can ensure that your shipping container office project proceeds smoothly and successfully. With careful planning and preparation, you can enjoy the many advantages of this innovative and sustainable approach to office space.

