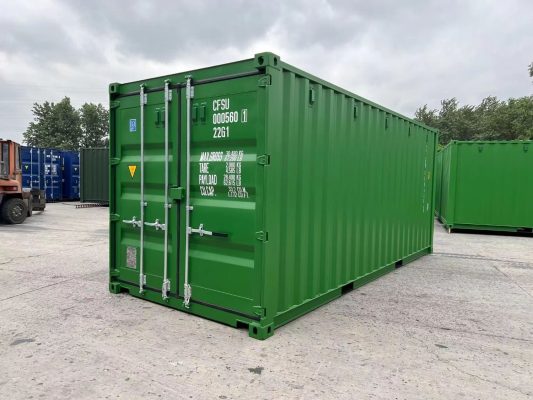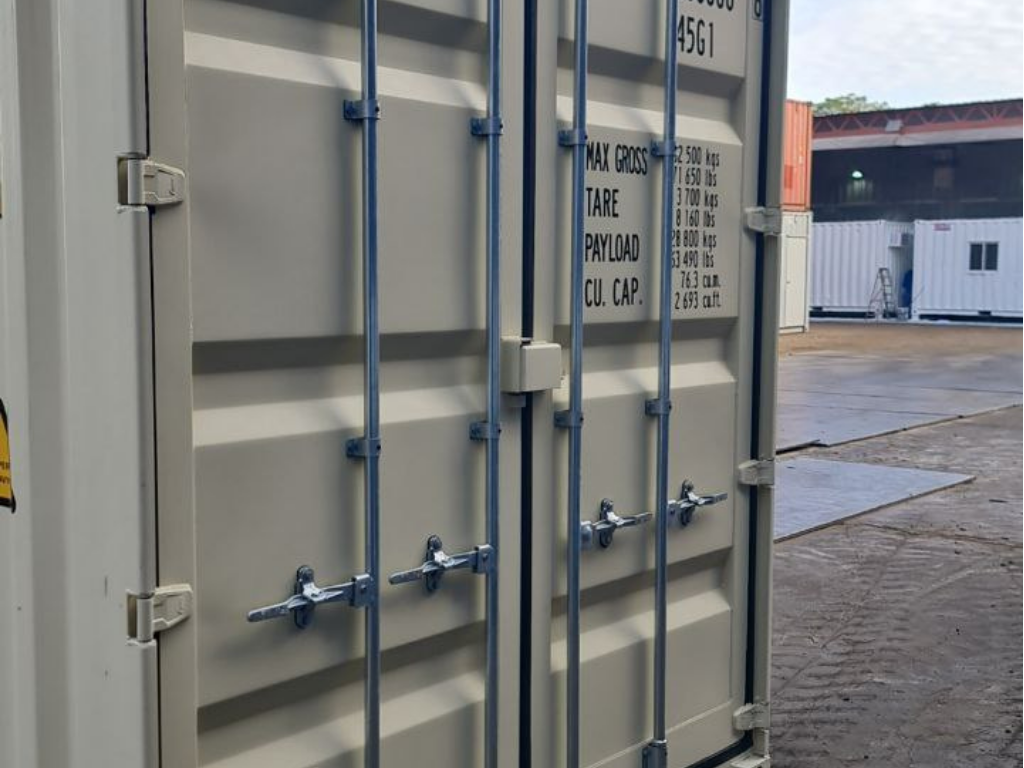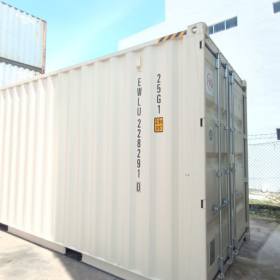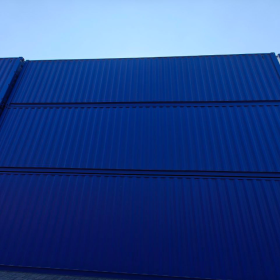Maximizing Space in Shipping Container Tiny Homes: A Design Guide

In recent years, shipping container tiny homes have gained immense popularity as sustainable and innovative housing solutions. These versatile structures not only offer a unique aesthetic but also allow for efficient use of space, making them perfect for minimalist living. Whether you’re considering building a shipping container home or simply want to optimize your current space, this design guide will help you maximize every square foot.
Understanding the Benefits of Shipping Container Homes
Shipping containers are inherently robust, durable, and easily transportable. Their standardized dimensions (typically 20 or 40 feet long) offer a blank canvas for creative design. These homes are environmentally friendly, as they repurpose materials that would otherwise go to waste. Moreover, they can be customized to suit individual needs and styles, making them a popular choice among eco-conscious homeowners.
1. Smart Layout Planning
The foundation of maximizing space in a shipping container tiny home is a well-thought-out layout. Begin by considering your lifestyle and daily routines. Here are some layout strategies:
- Open Floor Plan: Embrace an open concept to create a sense of spaciousness. A combined living and kitchen area can make the space feel larger and more inviting. Use furniture to define different areas without putting up walls.
- Multi-Functional Spaces: Design rooms that serve multiple purposes. For instance, a Murphy bed can transform a living area into a guest room, and a fold-out table can serve as both a dining area and a workspace.
- Vertical Space Utilization: Don’t forget about the vertical dimension! Tall shelves or cabinets can store items without taking up too much floor space. Consider installing a loft for sleeping or storage, keeping your living area open.
2. Incorporating Built-In Furniture
Custom-built furniture can significantly enhance space efficiency in your shipping container home. Here are some ideas:
- Built-In Seating: Instead of traditional sofas, consider built-in benches with storage underneath. This not only provides seating but also keeps clutter at bay.
- Hidden Storage Solutions: Incorporate drawers or cabinets beneath stairs or beds. Use platforms that lift to reveal storage space, or design seating with hidden compartments for stowing away blankets, games, or seasonal items.
- Compact Kitchen Designs: Opt for a compact kitchen layout that includes essential appliances. Consider stacking units or using wall-mounted options to save counter space. A foldable island can serve as additional prep space while remaining out of the way when not in use.
3. Smart Storage Solutions
Effective storage is crucial in tiny homes. Here are some creative storage ideas:
- Under-Stair Storage: If your design includes stairs to a loft, utilize the space underneath for storage. This could be a cabinet, shelving, or even a small closet.
- Magnetic Strips: Use magnetic strips to hold utensils, tools, or even spices on walls or inside cabinet doors. This saves space in drawers while keeping items easily accessible.
- Hanging Organizers: Install hooks or pegboards in entryways or kitchens to hang items like pots, pans, or coats. This keeps surfaces clear and adds a unique touch to your decor.
4. Utilizing Natural Light and Color Schemes
Light and color play a significant role in how spacious a tiny home feels. Here’s how to optimize them:
- Large Windows and Skylights: Incorporate large windows or skylights to flood your space with natural light. This creates an airy feeling and blurs the lines between indoor and outdoor spaces.
- Light Colors: Use light, neutral colors for walls and furniture to enhance the feeling of space. White, beige, or pastel shades can reflect light, making the area feel larger. Consider adding splashes of color through decor items, textiles, or artwork.
5. Outdoor Integration
Incorporating outdoor space can dramatically increase your living area.
- Decks and Patios: If your shipping container home allows for it, build a deck or patio. This extends your living space outdoors and provides a perfect area for entertaining or relaxing.
- Green Spaces: Add vertical gardens or planters along the exterior walls. Not only do they enhance aesthetic appeal, but they also contribute to sustainability and can provide fresh herbs or vegetables.
Conclusion
Maximizing space in shipping container tiny homes requires thoughtful design and creativity. By focusing on smart layouts, incorporating built-in furniture, utilizing effective storage solutions, optimizing natural light, and integrating outdoor areas, you can create a functional and beautiful living environment. Embrace the challenge of tiny living, and you’ll find that with the right design strategies, a shipping container home can be as comfortable and stylish as any traditional house. As the trend towards minimalism and sustainable living continues to grow, shipping container homes offer an exciting and practical option for those looking to downsize and simplify their lives.





